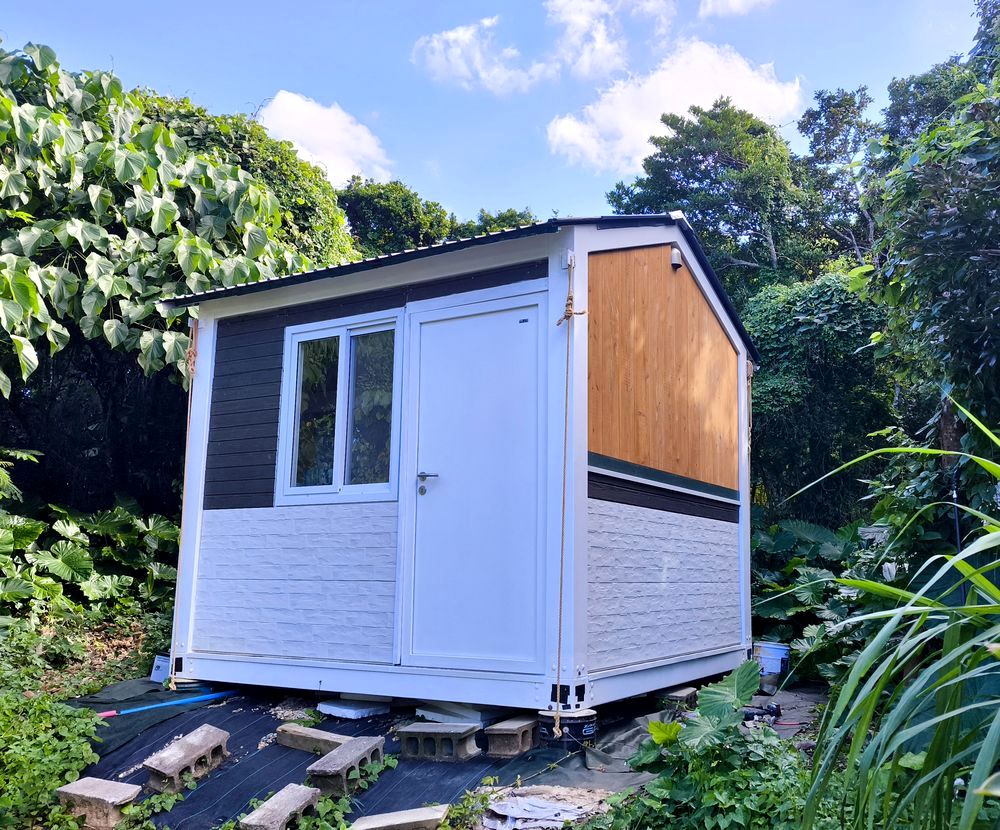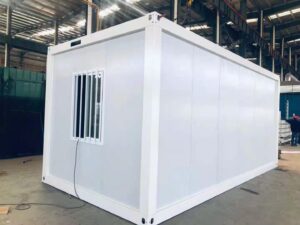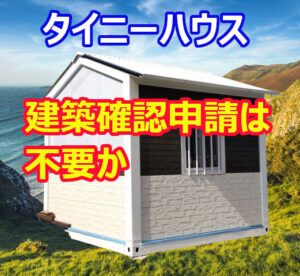3×3 タイニーハウス CUBE(建築確認申請不要タイプ)
幅が3M 長さ3M(9㎡)の正方形タイプ こちらは条件を満たせば建築確認申請は不要です。確認申請についての詳細はこちらのページをクリック。

サイディングを貼って自分でカスタマイズできます。


サイディングを貼る前


屋根もベニヤを敷いてルーフィングを貼ることにより、防水加工を施します。

組み立てキットに含まれるもの
鉄骨フレーム
スチールドア x 1
屋根材(ベニヤやルーフィングは付随しません)
内装は自由にカスタマイズ



3M x 3M のわずか9平米の大きさでも、ロフトを上手に使えばこんな素敵なタイニーハウスも可能↓↓↓
Container Engineering ReportTechnical conditions
1.1 General Technical Condition
1)The structure can prevent the 8 magnitude earthquake.
2)The design of seismic grouping is the first group, the site characteristic cycle is considered 0.45s, the construction site
category is considered by Class III, and the damping ratio of steel structure is 0.05. The maximum αmax of the horizontal
earthquake influence coefficient is 0.04, which is calculated by 5 years.
3) Structural safety level is grade 2. The coefficient of importance is 1.0.
4) Conner fitting elevation plus or minus zero.
1.2 Materials
Normally,steel beams, steel columns, purlin are all used Q235B cold bending galvanized light steel.
strength of steel:f=215N/m2
1.3 Loading Combination
1.Calculation of floor Loading
(1)Bottom Flooring
Structure Weight 0.4 kN/m2
Dead Load Value 0.4 kN/m2
Live Load Value 3.0 kN/m2
(2)Roof board
Structure Weight 0.3 kN/m2
Dead Load Value 0.3 kN/m2
Live Load Value 0.5 kN/m2
2.Calculation of Wind loading
According to the 15 Design durable years, the basic wind pressure of wind loading is W0=0.3KN/m2
beam 2.2mm thickness galvanized frame+powder coating column 2.3mm thickness galvanized frame+powder coating wall 50mm thickness EPS sandwich panel roof steel sheet+75mm thickness glass wool insulation+steel ceiling floor MGO board door steel security door window pvc sliding window

